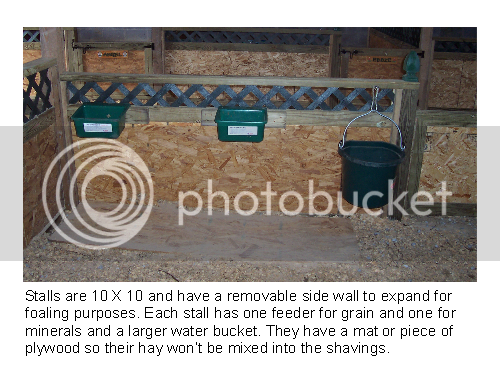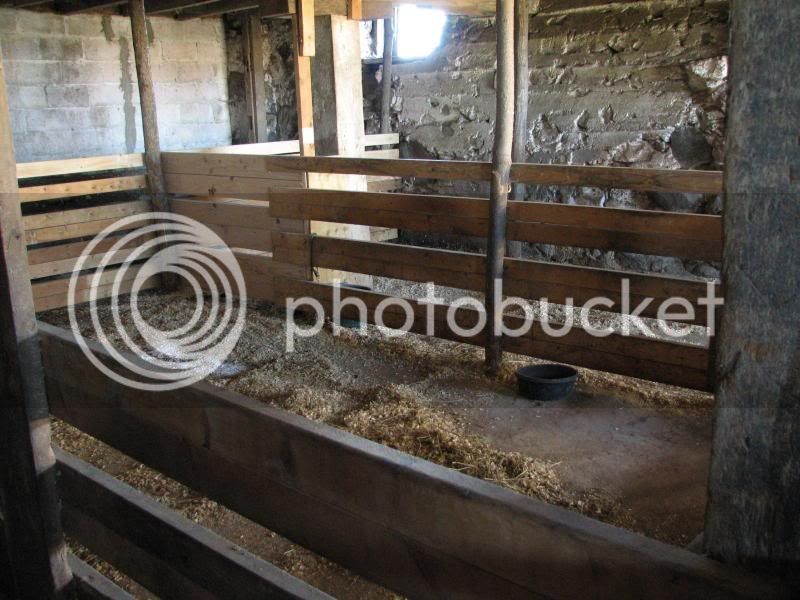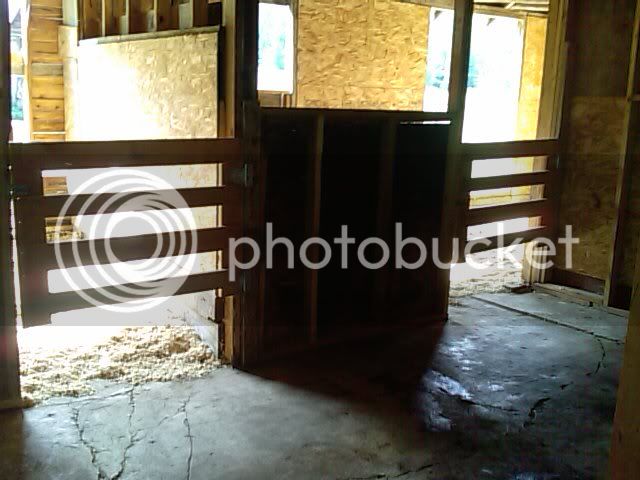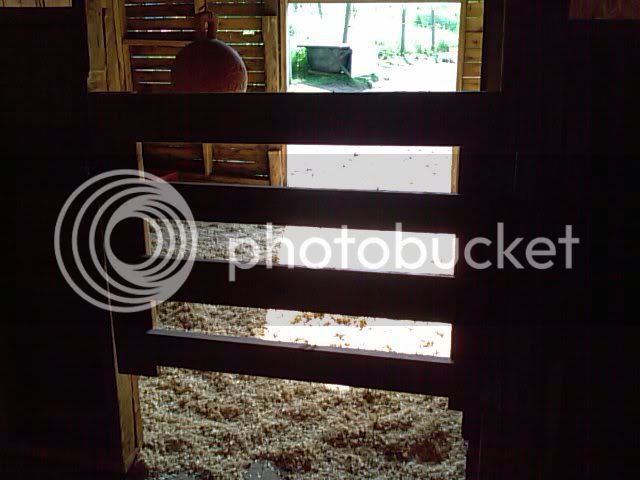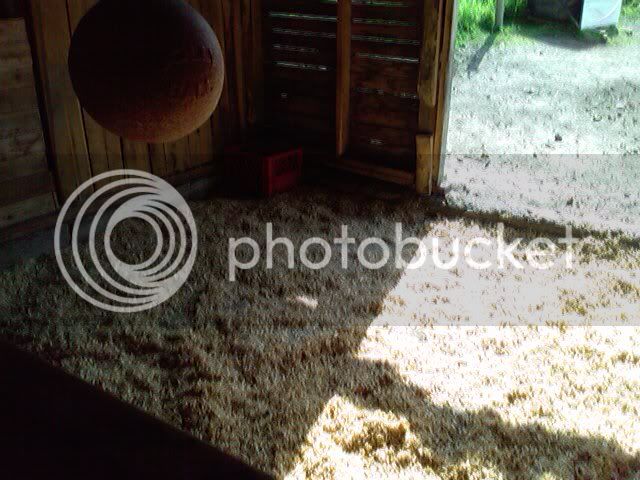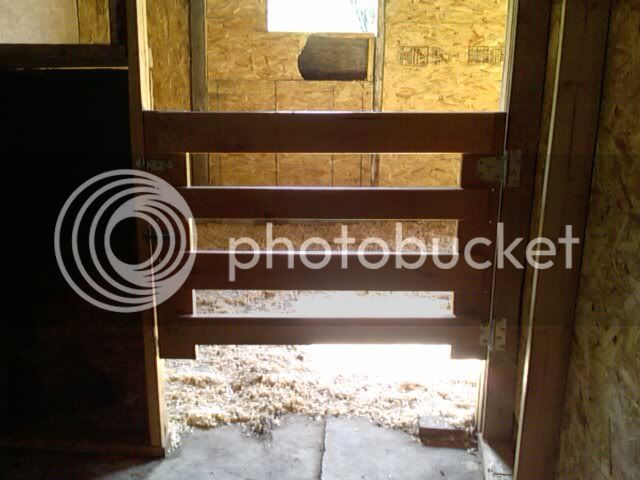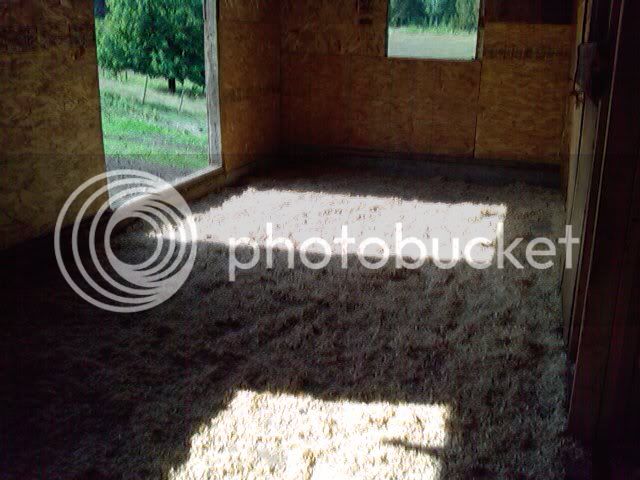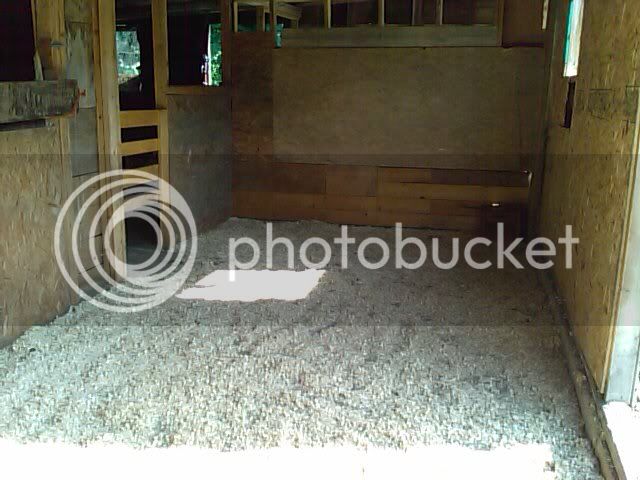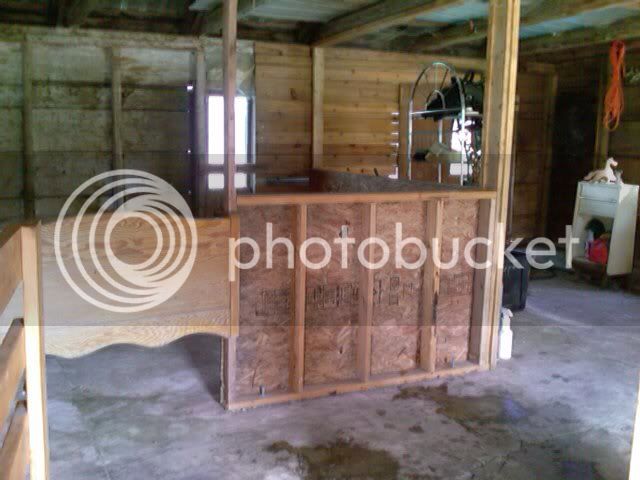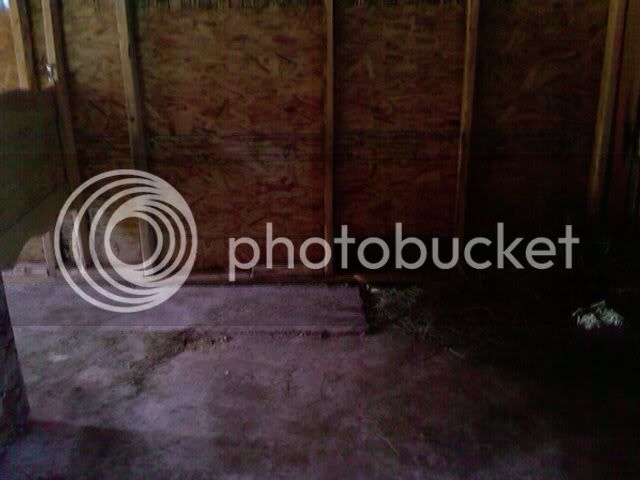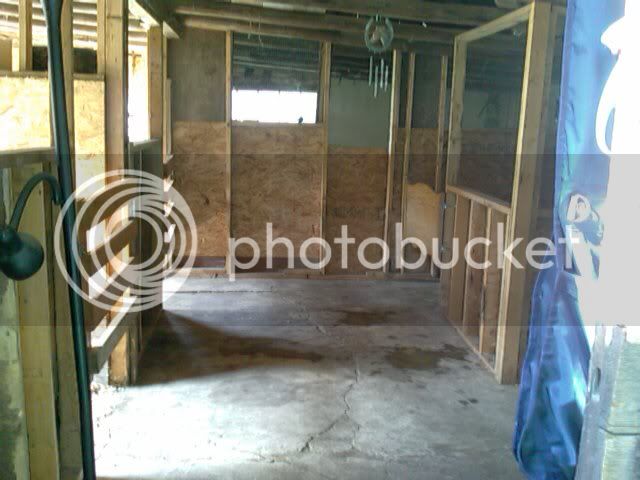little lady
Well-Known Member
My husband(non-horsey) is not understanding me when I describe how I want our stalls built...he thinks just one big stall should be fine. NOT. I think if I can show him pictures of what I would like maybe he would understand. So if anyone can show me pictures of your stalls and any other input would be great!





