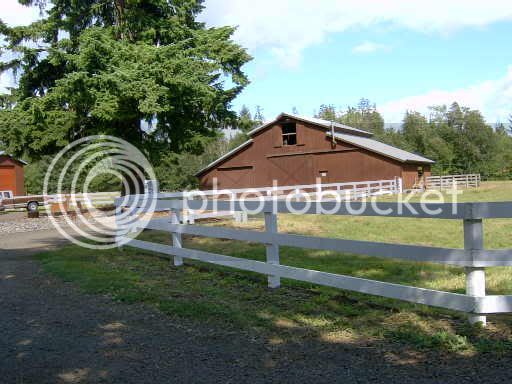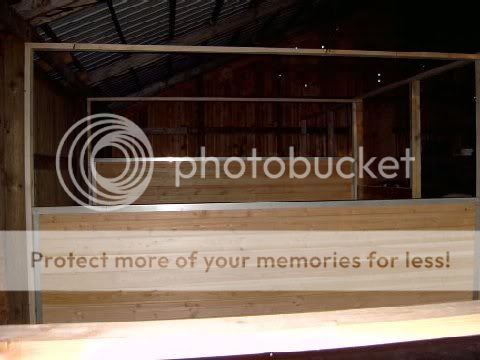Our barn was built when we moved here so we had no choice as to how the
interior was set up. It's a big barn with lots of loft space but wasn't
set up by someone that ever thought horses were going to be housed in it.
Michael made the stalls 10x12 as that is what worked with the way the interior
supports were spaced. I'd have preferred them to be 12 x 12 as that was what
they were used to, before we moved here, but these work.
The kids are outside about 12 hours a day depending on the weather. I like them
having space to move around in their bedrooms, in case they have to be kept in
because of ugly rainy or icy weather.
The walls are tongue and groove. Everything is screwed together rather than nailed.
The tongue and groove slides into runners so height can be changed if necessary or
can be removed to combine a stall for foaling. Top rail is stainless steel in case
they are tempted to chew. Floor is conrete so stalls are matted with 3/4" mats.




































