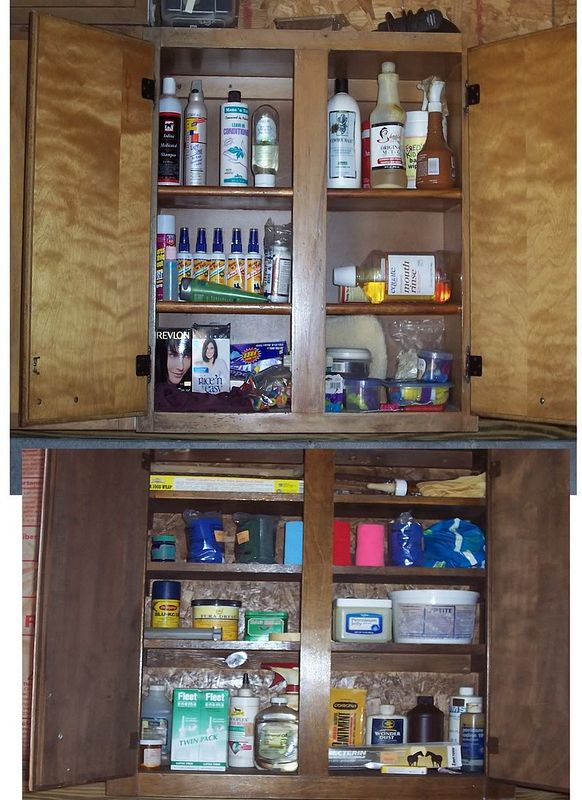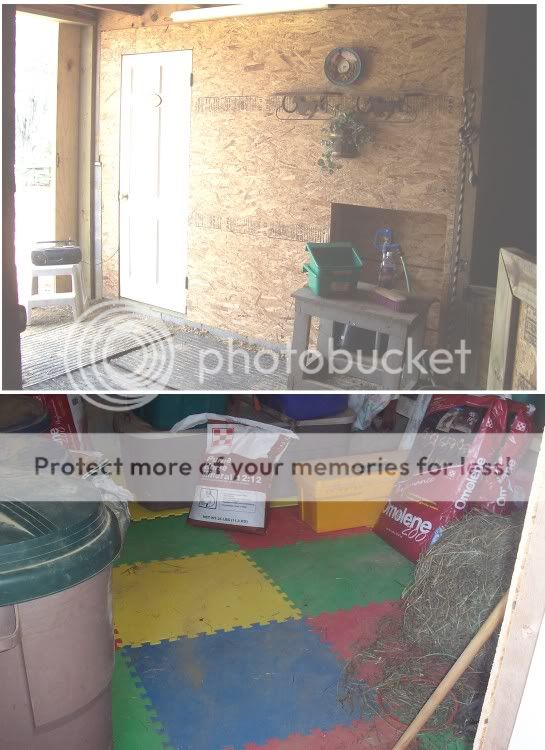MyFriendFlicker
Well-Known Member
- Joined
- Dec 7, 2007
- Messages
- 51
- Reaction score
- 0
My tack/feed room is nearly a blank slate. My husband is dying to go wild with it....

We have one mini, will probably be getting another. We expect to have three full-size horses too. It's a six stall barn.
I need to measure the room, but believe it's 12x12. We put a window in it and have some left over insulation from our new workshop construction to insulate the room. It needs a new ceiling. I want the wall material to allow me to put screws anywhere without anchors for light things like bridle brackets and such. (So, no drywall.) We figure we may put in one of those through-wall A/C & heat units like hotel rooms have, but eh...maybe not. That make take up too much wall space. Same goes for a sink and small counter in there. Good or too much space?
For walls, we've considered tongue and groove pine board, installed at a 45 deg. angle or horizontal: http://tinyurl.com/yrr8kw We've talked about OSB with cheap MDF beadboard over it: http://tinyurl.com/25uqqq but to ceiling. We could just do rought OSB walls, but we want it to be pretty. Finish grade plywood is too $$ for the final look.
For the floors, we've considered vinyl floor, commercial vinyl tile (like grocery stores/garages), off-brand Pergo (fake wood), and just finishing the concrete.
We're going for attractive and stylish on a budget. The finish style should suit hot, humid Houston weather and western style. We could carry over the dark brown and "hawaiian blue" of the workshop and house, if that would look good. Eh......I know what I like when I see it, but am so bad at thinking it up.
I would be glad for this conversation to extend into things like saddle racks, whip stands, feed bins, et al.
I need to take some photos, for sure. Right now, it's storing the tools because the garage/workshop was just finished last week and it has rained all this week.

We have one mini, will probably be getting another. We expect to have three full-size horses too. It's a six stall barn.
I need to measure the room, but believe it's 12x12. We put a window in it and have some left over insulation from our new workshop construction to insulate the room. It needs a new ceiling. I want the wall material to allow me to put screws anywhere without anchors for light things like bridle brackets and such. (So, no drywall.) We figure we may put in one of those through-wall A/C & heat units like hotel rooms have, but eh...maybe not. That make take up too much wall space. Same goes for a sink and small counter in there. Good or too much space?
For walls, we've considered tongue and groove pine board, installed at a 45 deg. angle or horizontal: http://tinyurl.com/yrr8kw We've talked about OSB with cheap MDF beadboard over it: http://tinyurl.com/25uqqq but to ceiling. We could just do rought OSB walls, but we want it to be pretty. Finish grade plywood is too $$ for the final look.
For the floors, we've considered vinyl floor, commercial vinyl tile (like grocery stores/garages), off-brand Pergo (fake wood), and just finishing the concrete.
We're going for attractive and stylish on a budget. The finish style should suit hot, humid Houston weather and western style. We could carry over the dark brown and "hawaiian blue" of the workshop and house, if that would look good. Eh......I know what I like when I see it, but am so bad at thinking it up.
I would be glad for this conversation to extend into things like saddle racks, whip stands, feed bins, et al.
I need to take some photos, for sure. Right now, it's storing the tools because the garage/workshop was just finished last week and it has rained all this week.
























































