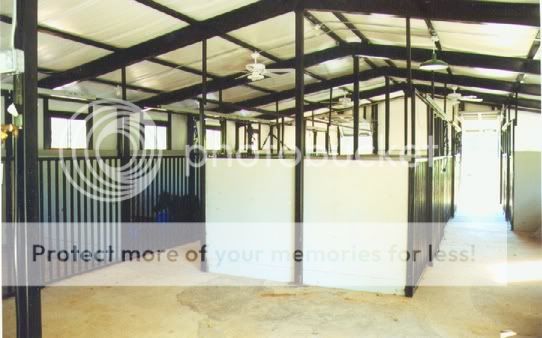Black Magic
Well-Known Member
Yesterday, we went to closing on our construction loan for our new house... (Finally)... Anyway, hubby wants a "Show barn". (He saw that phrase used in a real estate phamlet... (I thought a show barn had 'SHOW HORSES'... guess not!) So in the not too distant future we're going to go to contract with the people that are building the house to build us a new barn, (to match the style of the house). I get the idea that not all the people that work for this company are horse savy... so any suggestions are appreciated while we make a list of what we must have for our new barn. We're talking six stalls, and four full size and two mini stalls. Our "R" mini would do better in a full size stall anyway, and our QH of course needs full size. Hubby wants an office, tack room, feed room and "coffee bar" in the barn for his expresso machine... (lol).
We thought we'd have two full size stalls left over for the possibility of a boarder or two... (there aren't any decent barns in our development that has 29 horses, and during hurricane season... people without trailers are freaking where they can take their horses).
I need the works folks... From floors to ventilation and manure disposal, to fun items for the horses... to storage, bug control, ventilation, brood mare size stalls, best stall bottom etc... I'll forward all this to my military hubby, so he can compile a list for the builder and what things I need to research. (Hint: our horses have pretty complete wardrobes, as far as sun blankets, fly sheets, fleeces, winter blankets, waterproof blankets, saddle pads and blankets, etc. What do I do with all this stuff??? )
Oh, and I'm converting our mini barn to a place for anything in the cart family. We only have 3.7 acres right now, (looking at an adjoining 2 acres that is attached, and we already have another acre across the street).
SO help??? Before I go to contract on something I might later hate, or is so over priced, my husband hates it... Lol.. He's very generous with the horse hobby of mine, but he wants me to submit a budget to him, before we go to contract. I can't begin to even give him a figure when I can't even imagine what I need!!! I suspect he's thinking that if the barn is nice enough, we'll have a boarder and so money will come in to offset my horse spending.
God Bless,
Lynn W
We thought we'd have two full size stalls left over for the possibility of a boarder or two... (there aren't any decent barns in our development that has 29 horses, and during hurricane season... people without trailers are freaking where they can take their horses).
I need the works folks... From floors to ventilation and manure disposal, to fun items for the horses... to storage, bug control, ventilation, brood mare size stalls, best stall bottom etc... I'll forward all this to my military hubby, so he can compile a list for the builder and what things I need to research. (Hint: our horses have pretty complete wardrobes, as far as sun blankets, fly sheets, fleeces, winter blankets, waterproof blankets, saddle pads and blankets, etc. What do I do with all this stuff??? )
Oh, and I'm converting our mini barn to a place for anything in the cart family. We only have 3.7 acres right now, (looking at an adjoining 2 acres that is attached, and we already have another acre across the street).
SO help??? Before I go to contract on something I might later hate, or is so over priced, my husband hates it... Lol.. He's very generous with the horse hobby of mine, but he wants me to submit a budget to him, before we go to contract. I can't begin to even give him a figure when I can't even imagine what I need!!! I suspect he's thinking that if the barn is nice enough, we'll have a boarder and so money will come in to offset my horse spending.
God Bless,
Lynn W











































