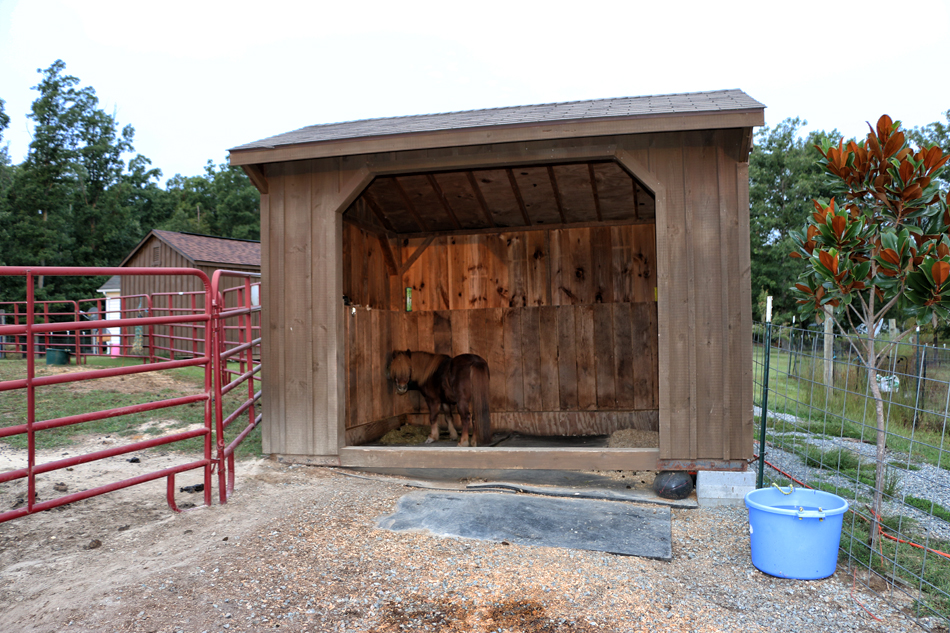- Joined
- Oct 12, 2018
- Messages
- 535
- Reaction score
- 523
I just wanted to say Hi and let you know you'll be seeing me around the forum more and more. I'm the Lead Technical Admin to keep things working, and backing up Mona and Vertical Limit in keeping all the wild parties fun.
I thought it would be fun to have an on-going photo thread of your barns or where your horses bed down. So share a few photos, great to include your minis in them too!
I thought it would be fun to have an on-going photo thread of your barns or where your horses bed down. So share a few photos, great to include your minis in them too!
Last edited by a moderator:






































































