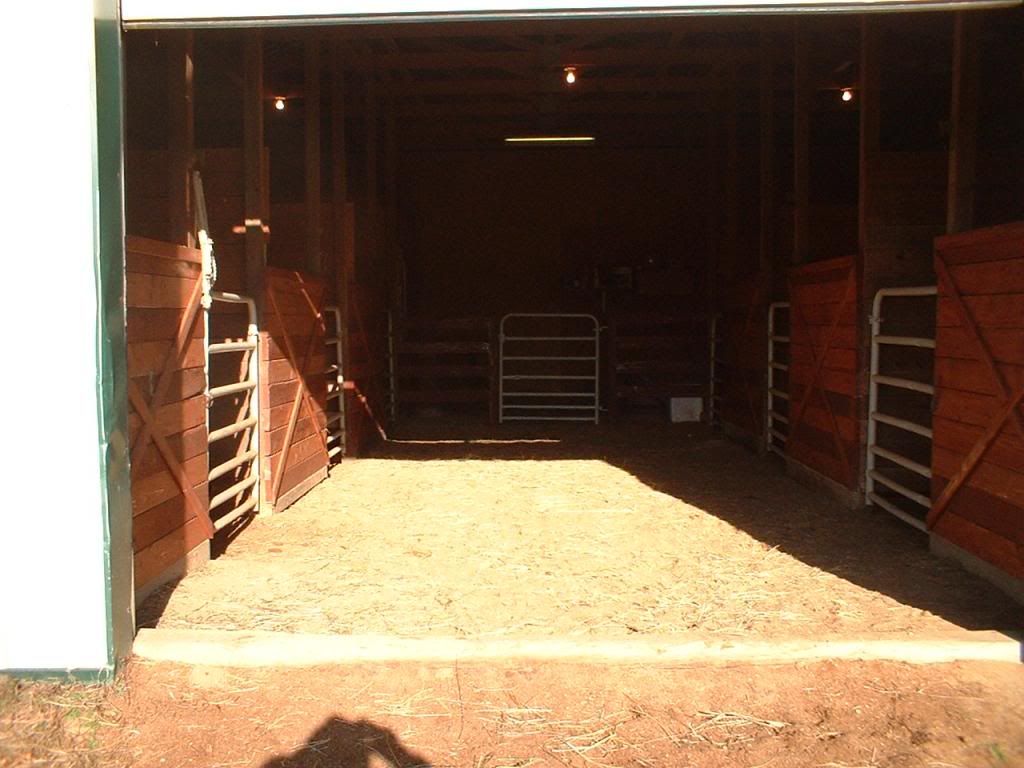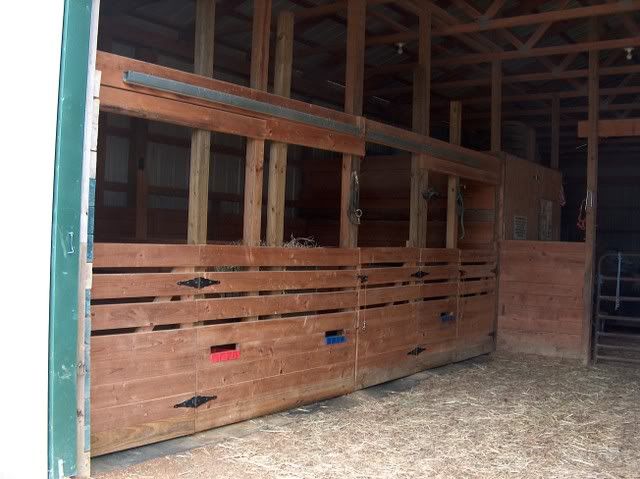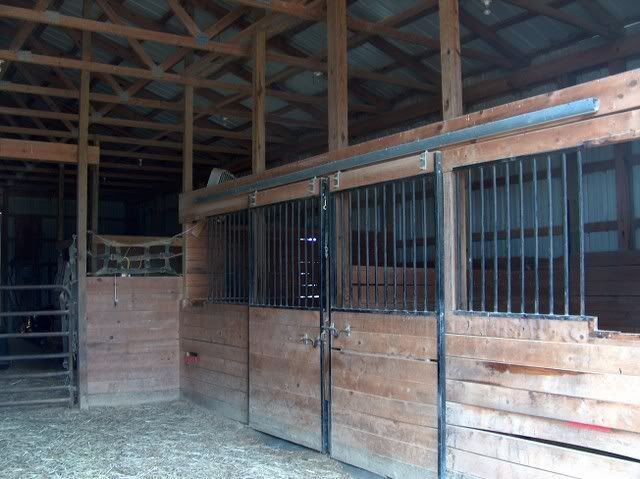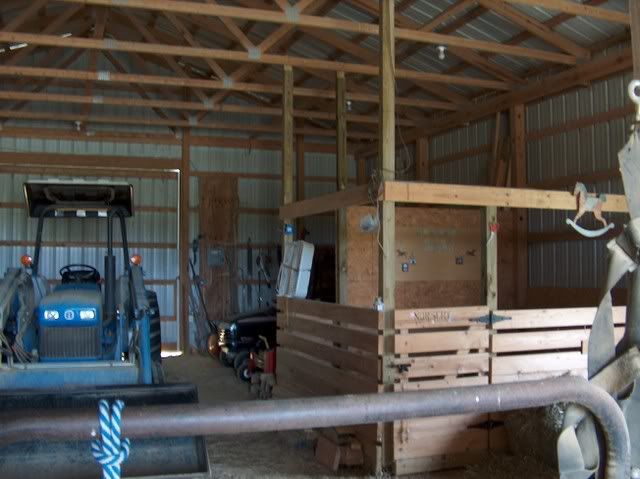We are moving in May and I'm planning my new barn. I'd love advice. I'm looking for barn floorplans that are mini friendly. I currently have a 20' x 24' area inside my barn that acts as a run in for the dry lot. I'd like to have two of these in my new barn but when I add those, foaling stalls and hay storage my barn gets bigger...and bigger. Do you like run ins inside the barn, run in sheds, or a shed roof on the side of the barn. Is the shed roof worth the extra money? Please share your thoughts on barn design does and don'ts.
I tried to add a drawing of my current barn plan but the forum format would not let me. Its a 36'x 64' with 10' walls and a 10' x 64' shed roof. I devided the barn in half (36'x32') for hay storage. In the other half a 6' x 32' isle down the center, four 8x14 stalls to the left and two 16'x16' run ins on the right side. I have left over material from another project to build a 8' x 10' Tack and Grain storage room on the side.
I tried to add a drawing of my current barn plan but the forum format would not let me. Its a 36'x 64' with 10' walls and a 10' x 64' shed roof. I devided the barn in half (36'x32') for hay storage. In the other half a 6' x 32' isle down the center, four 8x14 stalls to the left and two 16'x16' run ins on the right side. I have left over material from another project to build a 8' x 10' Tack and Grain storage room on the side.


























































